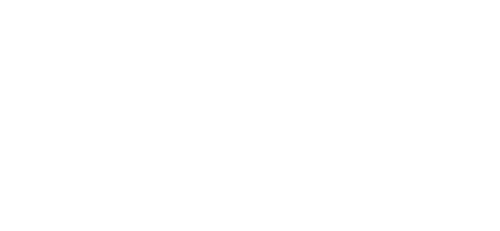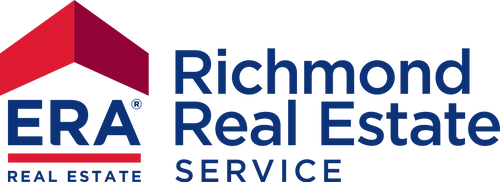


Listing Courtesy of: GREATER ERIE BOARD OF REALTORS / ERA Richmond Real Estate Service / Leslie D. Berger / Benjamin "Ben" Berger - Contact: (814) 337-6000
286 Jefferson Street Meadville, PA 16335
Active (6 Days)
$498,000
OPEN HOUSE TIMES
-
OPENThu, Sep 114:00 pm - 6:00 pm
Description
This distinguished executive residence, built in the 1930s, is a true example of timeless craftsmanship and refined elegance. Designed for both gracious living and exceptional entertainment, it features rich hardwood flooring, classic plaster walls, and exquisite details throughout. Relax in the beautifully enclosed 14x17 screened sunroom. The stunning white kitchen, equipped with updated appliances, flows seamlessly into an 11x11 breakfast area and a walk-in pantry. The 17x28 living room offers generous space. A charming library provides a quiet retreat, while the finished lower level includes a cozy family room, bright laundry area, half bath, and abundant storage. Upstairs, a graceful, curved staircase leads to a quaint landing nook with built-in bench seating. The expansive 17x20 primary suite features an en-suite bath and is complemented by three additional bedrooms and walk-up attic access. Additional features include a heated three-car garage and a separate guest apartment.
MLS #:
187749
187749
Taxes
$16,199(2025)
$16,199(2025)
Lot Size
0.58 acres
0.58 acres
Type
Single-Family Home
Single-Family Home
Year Built
1930
1930
School District
Crawford Central
Crawford Central
County
Crawford County
Crawford County
Listed By
Leslie D. Berger, ERA Richmond Real Estate Service, Contact: (814) 337-6000
Benjamin "Ben" Berger, ERA Richmond Real Estate Service
Benjamin "Ben" Berger, ERA Richmond Real Estate Service
Source
GREATER ERIE BOARD OF REALTORS
Last checked Sep 4 2025 at 5:57 PM GMT+0000
GREATER ERIE BOARD OF REALTORS
Last checked Sep 4 2025 at 5:57 PM GMT+0000
Bathroom Details
- Full Bathrooms: 3
- Half Bathrooms: 2
Interior Features
- Dryer
- Washer
- Refrigerator
- Disposal
- Microwave
- Ceiling Fan(s)
- Window Treatments
- Gas Oven
- Gas Range
- Water Softener
- Windows: Drapes
- Dishwasher
Lot Information
- Secluded
- Landscaped
- Mineral Rights
- Corner Lot
Property Features
- Fireplace: 4
- Fireplace: See Remarks
Heating and Cooling
- Gas
- Multi-Fuel
- Central Air
Basement Information
- Finished
Flooring
- Hardwood
- Tile
- Carpet
Exterior Features
- Roof: Composition
Utility Information
- Utilities: Cable Available, Water Source: Public
- Sewer: Public Sewer
Parking
- Detached
- Garage
- Garage Door Opener
Living Area
- 3,896 sqft
Additional Information: ERA Richmond Real Estate Service | (814) 337-6000
Location
Disclaimer: Copyright 2025 Greater Erie Board of Realtors. All rights reserved. This information is deemed reliable, but not guaranteed. The information being provided is for consumers’ personal, non-commercial use and may not be used for any purpose other than to identify prospective properties consumers may be interested in purchasing. Data last updated 9/4/25 10:57



